Fix Housing 10: BuildingIN is a Breakthrough Approach to Solving Canada's Housing Supply Challenge
Infill at scale that enables municipalities to meet their housing targets
CitySHAPES is a partner organization in BuildingIN — one of the semi-finalists in the Canadian Mortgage and Housing Corporation’s Housing Supply Challenge.
Building out and building up
Housing in North America has focused on building out or building up. Suburban developments or mid- and high-rise towers.
About 15% of Canadians currently live in high-rise neighbourhoods. The other 85% live in low-rise neighbourhoods.
For that 85%, housing is often only available far from the city centre.
But greenfield growth imposes a heavy toll on city finances, as suburbs age and their infrastructure needs replacing. And through providing services such as snow clearing, ambulances and garbage collection to increasingly more distant communities.
Building up works for some Canadians. But not most.
Building out comes at an unsustainable fiscal and environmental cost.
To meet the housing supply challenge, cities need a third strategy: building in.
Infill is not currently moving the needle
Infill housing is nothing new. But it is mostly replacing one modest home with a larger one. Or two semi-detached homes.
It is not the infill at scale we need to meet ambitious housing targets.
And while the intention is good, the federal push that municipal zoning allow “four units as-of-right” will not, on its own, produce the supply response we are all looking for.
With four as-of-right, certain owners will add an auxiliary dwelling unit. Likewise, some builders will seek out appropriate properties to redevelop, and replace with a three- or four-plex.
But the response will be modest because the business case for infill is not sufficiently strong. For builders, the current business model is based around building new subdivisions or new towers.
Towers only go so far
Despite the preference for low rise, high rise is making up an increasing share of new builds. As of the 2021 census, 23% of new housing was built as high rises.
In a tight housing market, people are often priced out of their preferred locations.
That can result in people moving further and further from the city centre or to surrounding municipalities with a lengthy commute.
That’s a problem for cities who pay for the roads needed to move distant commuters in and out of the core, but without collecting property tax to pay for that infrastructure.
Achieving infill at scale
There is a solution to achieve infill at scale.
We think of that approach as complete community redevelopment.
It involves taking existing low-rise low-density neighbourhoods, normally built before 1980 where modest homes were often built on large lots, and gradually transforming those neighbourhoods into the complete communities that can accommodate higher levels of housing.
The approach of complete community redevelopment does not work everywhere. In newer neighbourhoods, homes are larger and take up most of the lot size.
Hence, we identify “qualifying areas” for complete community redevelopment. Often these are older more centrally located neighbourhoods.
Homes in these neighbourhoods typically turn over at a rate of about 1% a year. Even if only half these homes were redeveloped as multi-unit buildings, we could make significant and rapid progress towards our housing targets.
Parking and mobility
One of the keys to building infill at scale is that property redevelopment uses available land to build housing units, not to park cars.
Parking can be provided offsite in the neighbourhood. That might be on-street or in neighbourhood parking facilities.
But multi-unit buildings with parking offsite will only get uptake when residents don’t always feel dependent upon a car to access local services and when they have viable mobility options for getting around the city.
Hence the need for municipalities to invest in creating complete communities.
Complete community redevelopment
Complete communities are neighbourhoods where people do not have to drive everywhere. Communities with more amenities close to home, including commercial uses.
And with walkable communities on tree-lined streets, better transit, bike lanes, car sharing and other ways for people to get around the neighbourhood and the wider city.
Because complete communities are less car-dependent, when a lot is redeveloped, developers can be confident in using the full lot for housing with any required parking moved offsite, and that there will be customers willing to buy the units.
Offsite parking when combined with smaller more efficient units, can take a property that would otherwise be redeveloped as a larger single home or as two semis into a four-, eight- or even 12-plex.
A city can achieve its housing targets through infill if some share of that housing turnover is rebuilt as multi-unit homes. It also means more property tax revenues for cities.
To make infill palatable to the local community, it can all be done in the form of low rise buildings that fit with the existing streetscape.
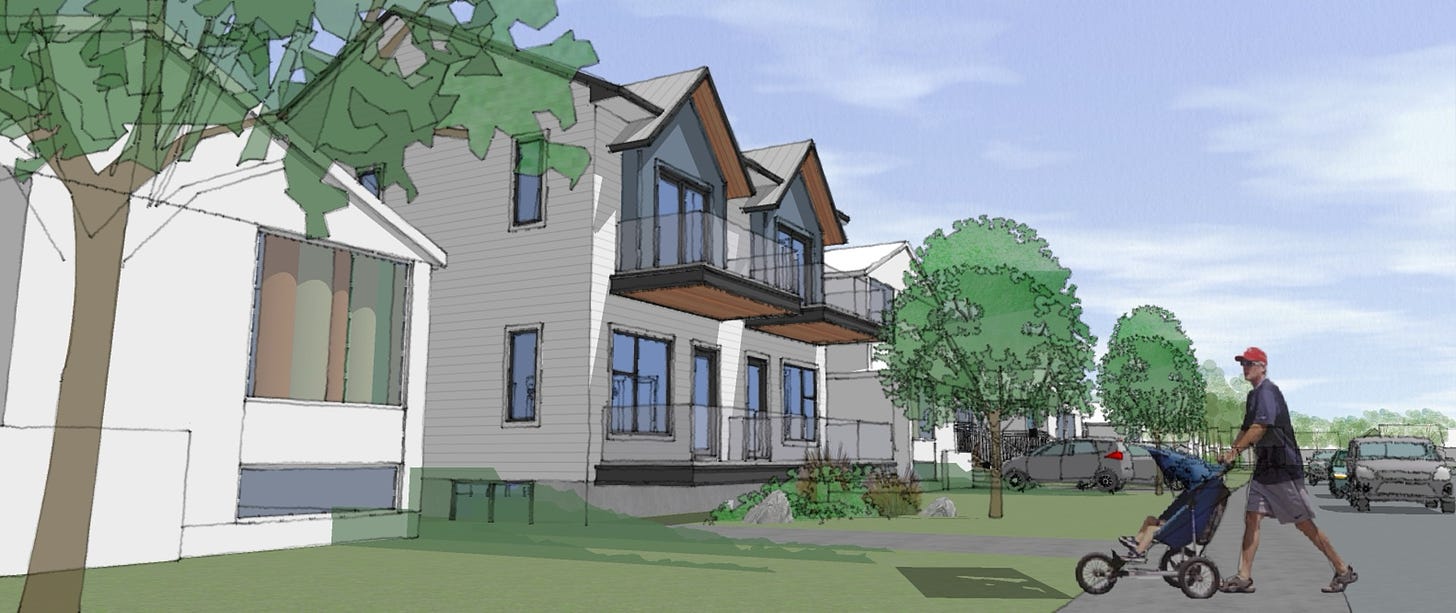
A business model that works
This approach only works if the development community sees a reliable business model.
Private developers build over 90% of all homes in Canada.
For infill to work at scale, private developers require a business model that has reliable returns and manageable risks, including:
The opportunity to build multi-unit properties that can generate attractive returns
A program of municipal investment in neighbourhood upgrades, such that developers can feel confident that walkable communities will create a market for properties that do not have parking spaces onsite
A modular building process that is predictable, efficient and low-cost
The removal of zoning and permitting barriers for a catalogue of preset designs, to reduce the regulatory risks that can lead to delays and cost escalations
Without such a business model, infill will remain a modest contributor to meeting our housing targets.
Ultimately, municipalities are key in whether this business model can flourish.
Municipalities decide to remove regulatory barriers, or not. Municipalities decide to make the neighbourhood investments required for complete communities, or not.
BuildingIn program
BuildingIN is a program that municipalities use to build infill housing at scale to meet their housing targets. It is a program that creates the business model required by home builders. It is a program that engages local communities and makes them part of a positive transformation.
The program involves three main components.
1. Simulations of housing, fiscal and emissions outcomes
BuildingIN tools help municipalities simulate the housing growth expected in target areas over twenty years. Through simulation, BuildingIN estimates the number of new units coming on stream each year.
Based on those housing simulations, BuildingIN estimates the additional revenues that will flow to the municipality over 20 years. Additional revenues include annual property taxes, development charges where applicable, and the share of federal/provincial monies reliant upon meeting housing targets that can be linked to new BuildingIN projects.
BuildingIN also simulates the cost of community upgrades, normally as some share of the expected additional revenues.
BuildingIN additionally models greenhouse gas emission reductions.
2. Municipal program to remove the barriers to infill at scale
BuildingIN assists municipalities in identifying and removing the barriers to infill development.
The municipality designates a zoning overlay that addresses the barriers to infill in the qualifying areas.
The municipality also establishes a fiscal framework to pay for the required neighbourhood upgrades, through a “tax increment financing” structure.
This is done through an extensive consultative process with both local communities and housing developers.
3. Catalogue of permit-ready designs
BuildingIN provides a number of permit-ready designs, with different configurations and a range of unit sizes. Designs are based on modular pre-built components, and are consistent with the BuildingIN zoning overlay adopted by the municipality.
The solution for achieving infill at scale
BuildingIN is a unique solution to achieving infill at scale. It is premised on municipalities adopting a zoning overlay in qualifying neighbourhoods, accompanied by neighbourhood upgrades, to create the business model that produces a high volume of housing units and strong growth in municipal revenues.
Without the zoning overlay or the neighbourhood upgrades, the business model does not work, and there is no corresponding housing supply response or growth in city revenues.
Reforming zoning to allow “four units as-of-right” will not, on its own, solve a city’s housing shortage. We’ll see a few owners and builders take advantage and build an extra unit or two.
But the developers who build over 90% of Canada’s housing will have only a modest interest, as the finances of infill are not sufficiently attractive.
Infill as part of a complete community redevelopment can move the needle on housing targets. BuildingIN is the program for municipalities to make infill happen at scale.






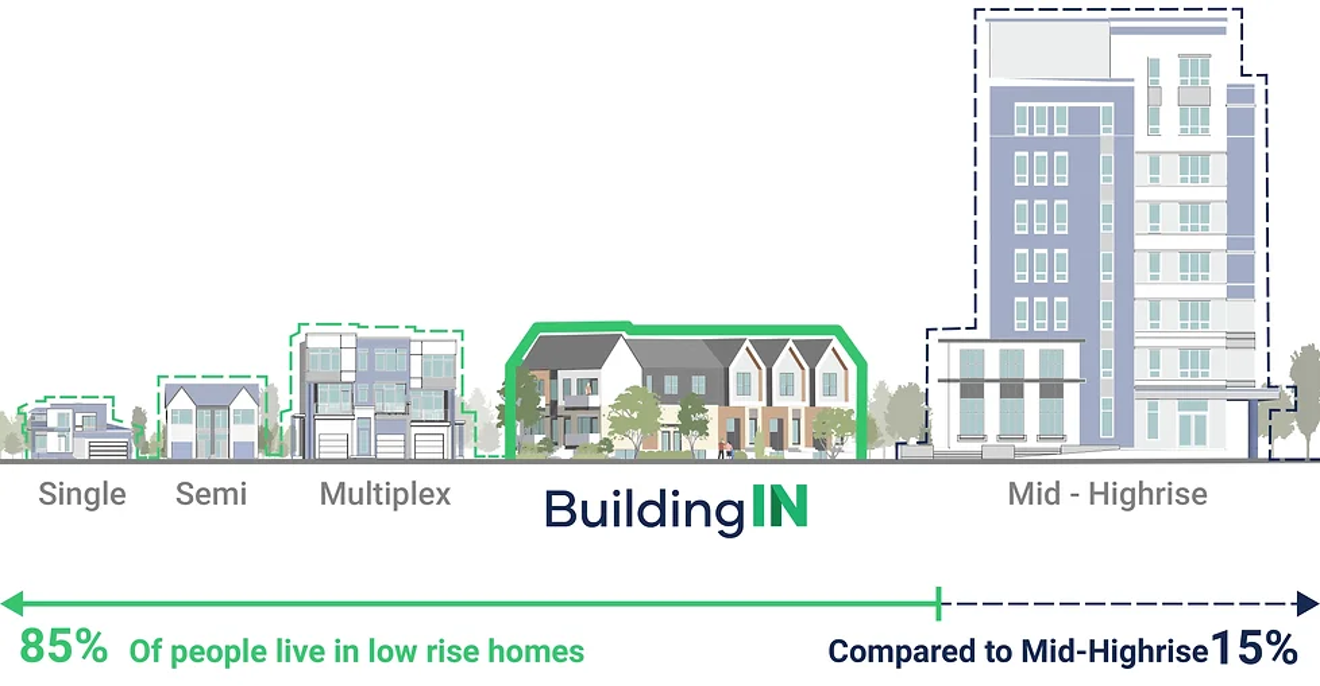
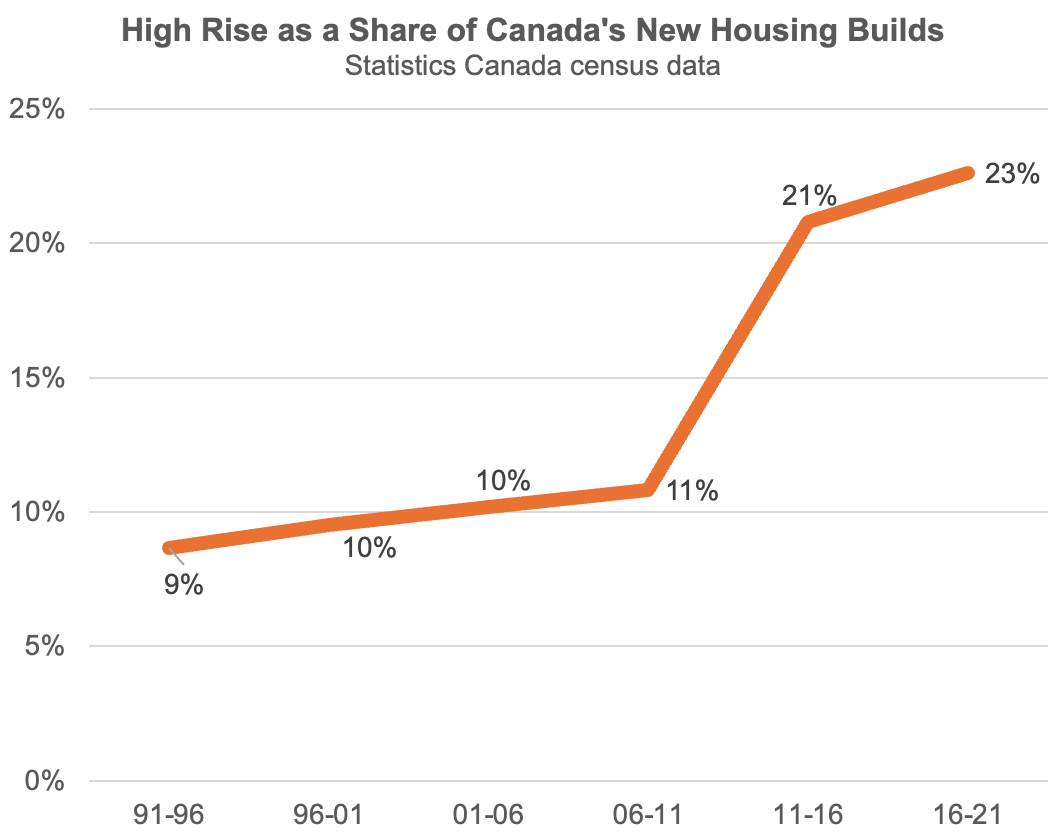
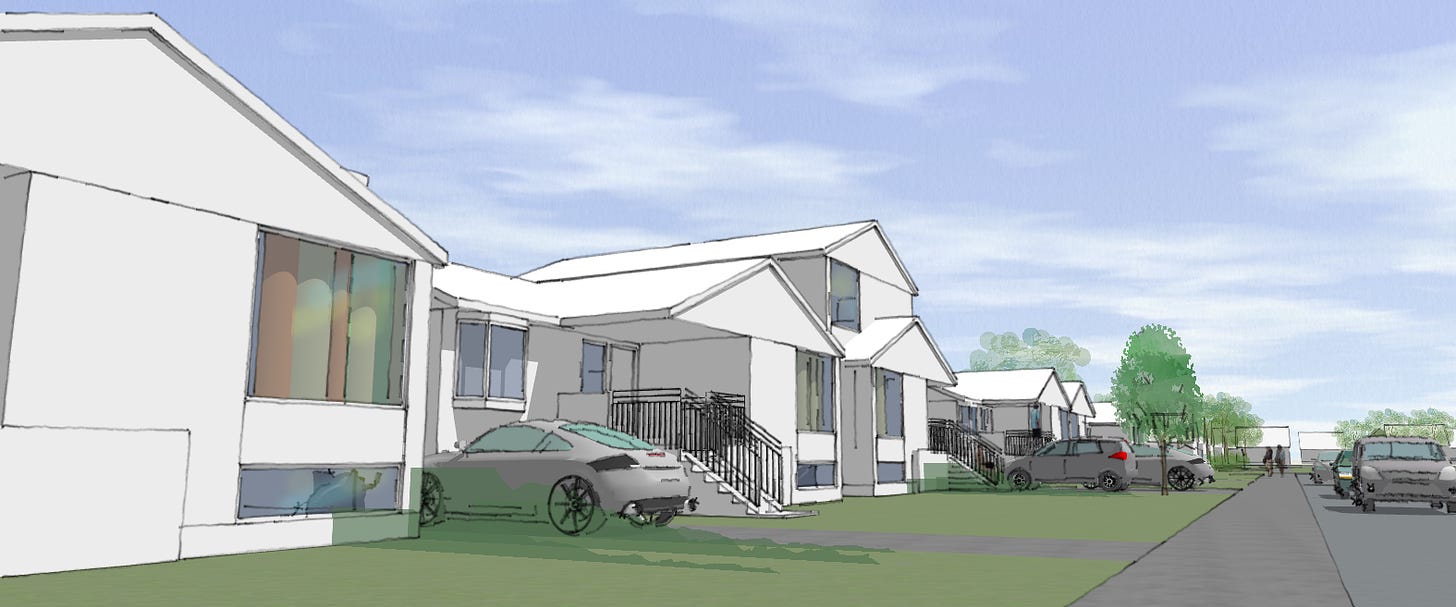
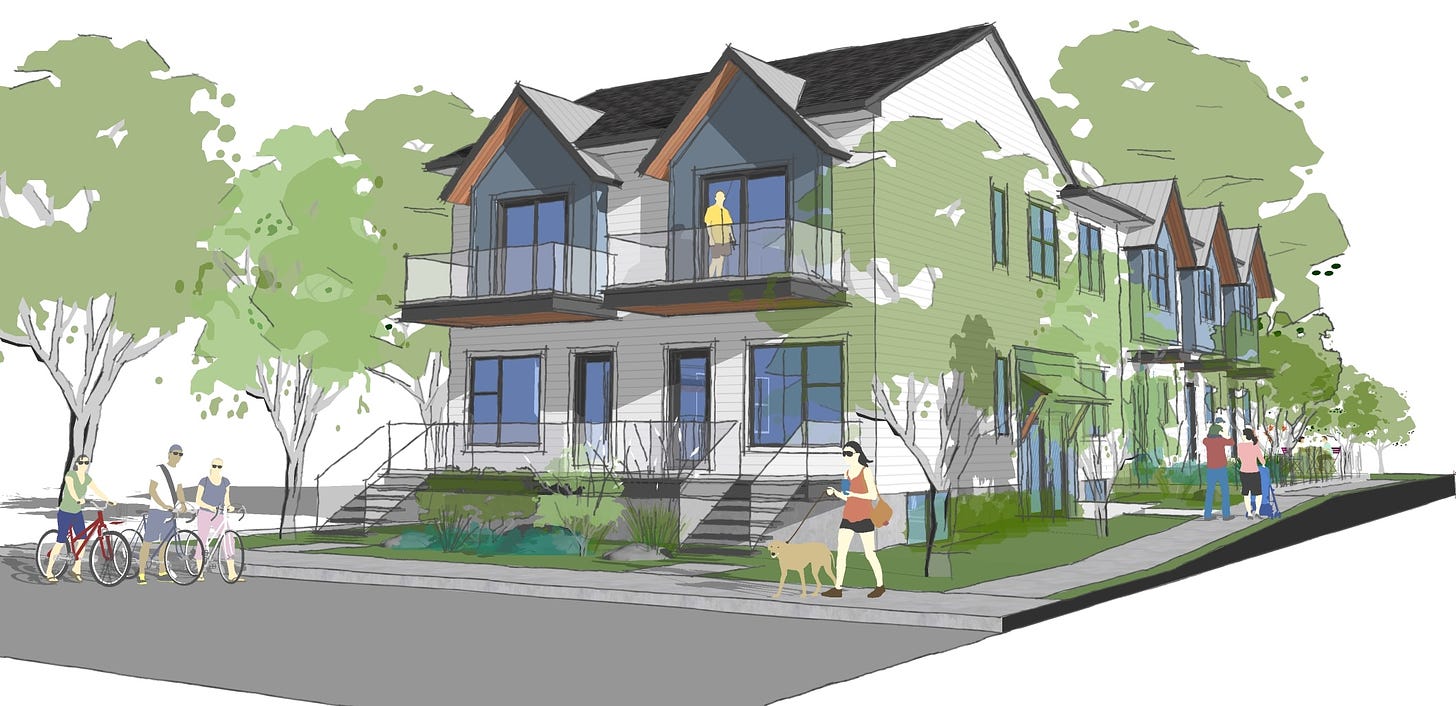
Can you address or put it to the cities on the ghost hotels built on developer tax breaks and variances? There are entire buildings going up under the guise of providing housing only to be permanent fixtures on airbnb and booking.com. This is not housing. It is infuriating. Rich developers getting richer and rich owners getting richer. Love your stuff!
A member of the FCA went through all in the individual site plans and discovered that, if Built, they would add up to more units than our 10 year Goall! Builders need to build.
And Now city planners are going way beyond the densifications agreed in the official plan and R4 agreements. Way beyond what the elected representatives signed off on in their draft zoning by laws,
They have nullified two years of work by volunteers representing communities.
The city has no power or resources to create 15 minute Neighbourhoods. It is a myth….they can’t tell developers to put retail on main streets, and local retailers cannot afford their leases if they do. They can’t create space for parks let alone look after them. Forget more or better community centres for recreation and community building. And forget local parking lots…you can’t have them under the new zoning bylaws. And forget saving the thousands of trees in established Neighbourhoods now that set backs are so small.
New builds will never meet family needs especially with people working from home. And older people want to stay in their homes because they live longer, can welcome kids back when they lose their jobs or just want to visit with the grandchildren .
We are only going to solve the affordable housing problem by stopping private equity from buying up single family homes as assets, stopping money laundering, and lowering real estate fees, and investing more public funds in housing.
If the Official Plan and new zoning by laws were about the environment there would be requirements for more solar on buildings and tighter building codes. If it is about equity, then the City would require a decent percentage of new builds to be set aside for low income residents. If it were serious about integrating social services into more areas of town, it would ensure that the hosts work with neighbours to address their fears.
If it cared about moving people out of homes or making housing affordable for young families it would not call a two bedroom unit a family unit at 740 SF. It would require family friendly apartments buildings and work to ensure there were enough walkable child care centres and schools for the 450units per hectare they envision. They would not allow only on parking spot for up to 18 units were there was just one hose before?
It is all seeming like an attack on the middle class, and a con to line the pockets of developers.